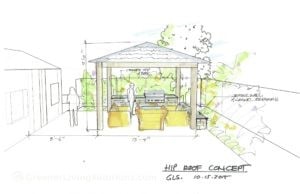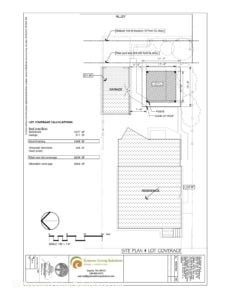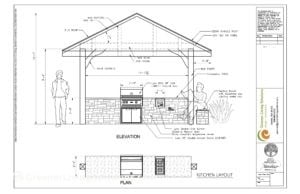Can you add that new garage or nice covered kitchen?

There are two main areas to review: Land Use and Building Permit. You’ll need to review the Land Use to consider feasibility. ( i.e….Is this even possible with city code or just forget the whole thing) Lot coverage is an aspect of this, which is the % of your property you are allowed to build on, based on the size of your property. You’ll need to calculate all the square footage of existing buildings and see if your proposed new structure will be allowed. Link to Seattle Lot Coverage document here: http://www.seattle.gov/DPD/Publications/CAM/cam220.pdf
You also need to consider setbacks from alley and property lines. Land use also dictates the allowable height of the structure, which may be 12′ plus another 3′ for pitched roof. Here’s an example of this with a project we were exploring feasibility of adding a covered outdoor room:% lot coverage
Once you determine if your structure is allowable from a Land Use perspective, you’ll then need to consider Building Permit. If its a structure under 750 SF you may get to use the
over the counter approach of Subject to Field Inspection (STFI) which still requires drawings at submittal, but is less expensive and simple timeline. You’ll need to schedule inspections of the key elements of the building, such as footings. Link here:
http://www.seattle.gov/DPD/Publications/CAM/cam316.pdf
Hope this helps getting you started on thinking about that new project! Joanna


